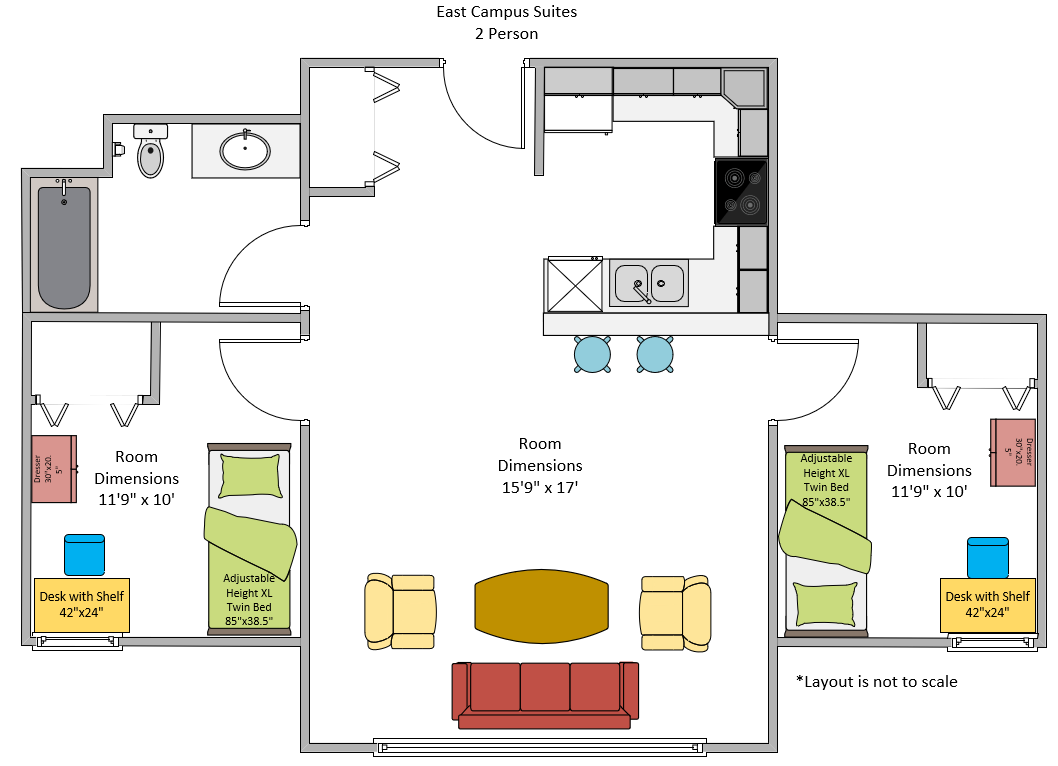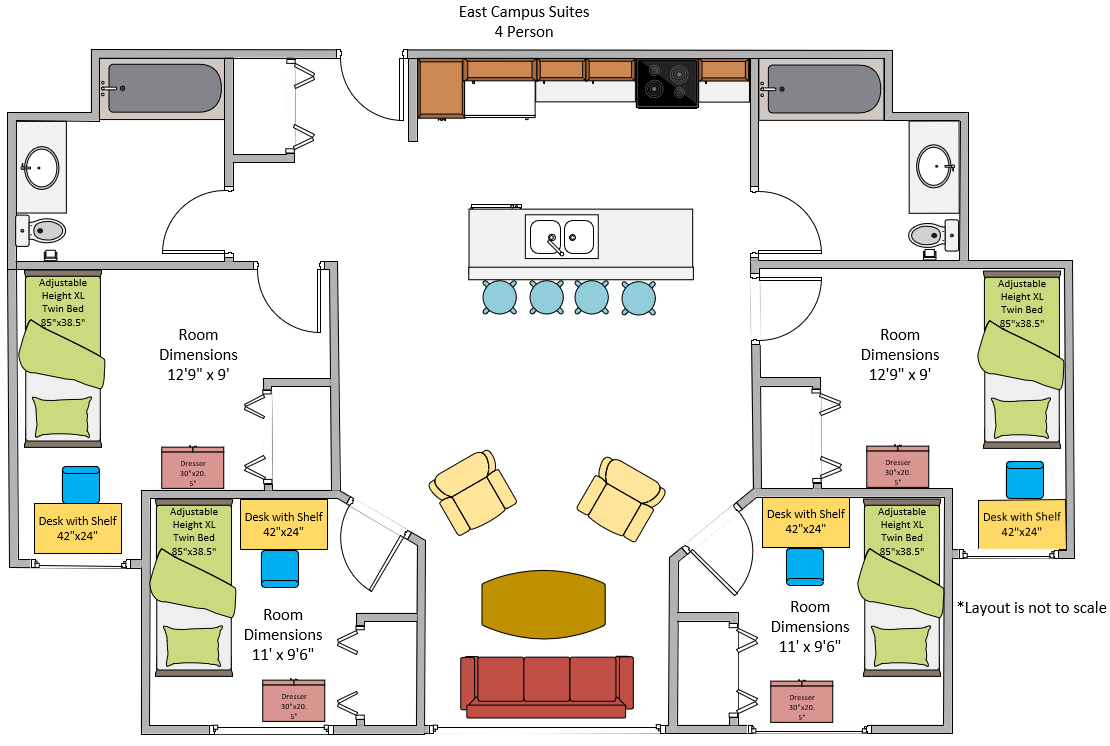Here are the University order guidelines for which to arrange your room prior to checkout
and departure. The layouts below are suggestions, however, follow the "Do's" and "Don'ts"
for permissions and restrictions.
East Campus Suites ( Two Person Suite)
Click here to download the below Two Person Suite Layout (pdf)

East Campus Suites ( 4 Person Suites)
Click here to download the below Four Person Suite Layout (pdf)

Bedroom
Do's
- Do make sure the loft's ladder is accessible and not against the wall.
- Do make sure the roll bar of your bed (the wooden Ferris Flame bed guard that ensures
you don't roll out of bed) is facing out into the room, not against the wall.
- Do make sure all the furniture that came with the room is back in the room.
- Do make sure your closet is open and empty.
Don'ts
- Don't block the the window with furniture. The window is a fire exit.
- Suggestions: in B & C, if your bed is lofted, push the dresser underneath the bed.
Otherwise, if your bed is low, push the dresser up against the bed so the middle of
the room has space to move around.
Living Room
Do's
- Do place the couches and armchairs around the table. The couch near the window and
the armchairs opposite.
- Do set all bar stools under the breakfast bar.
- Do unplug the University telephone and leave it on the kitchen counter.
Don'ts
- Don't Leave any bedroom furniture in the living room

