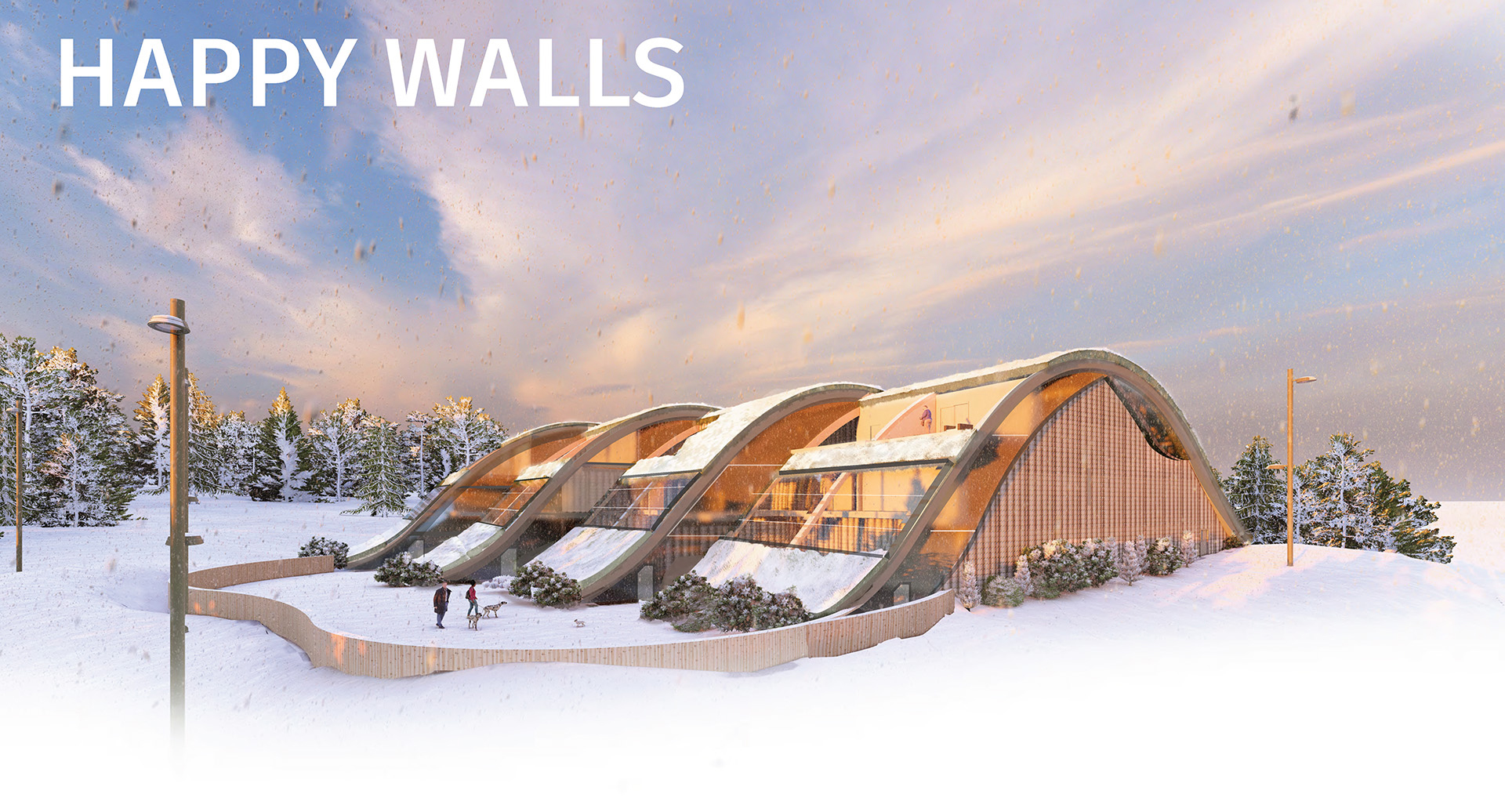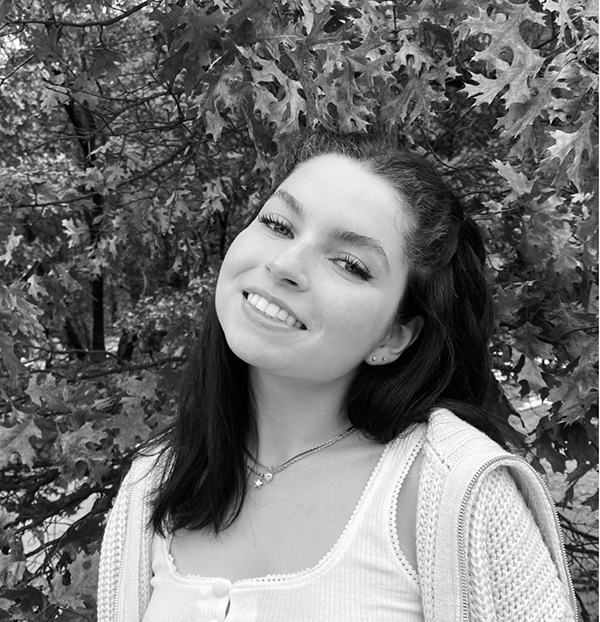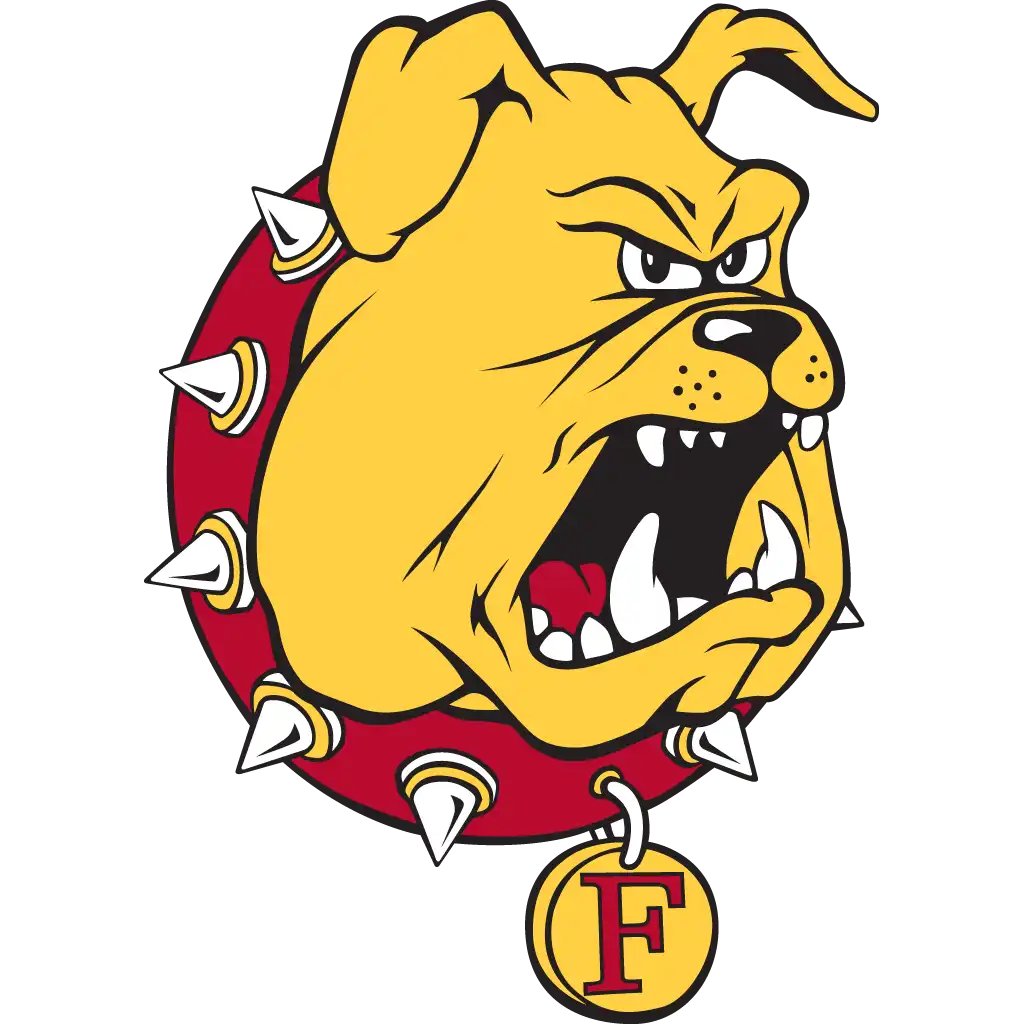Dec. 23, 2024
Beating winter blues through design: Ferris State Master of Architecture student’s project lands in winners’ circle of U.S. Green Building Council design competition

Could people living in one of the world’s most mentally-taxing climates be made happier by design?
That’s the question Ferris State University student Natalie Musielski sought to answer enroute to a podium finish in the 2024 United States Green Building Council Detroit Region Student Design Competition.

Natalie Musielski
Musielski, a student in the Master of Architecture program at the university’s Kendall College of Art and Design, earned third place in the competition with “Happy Walls,” her vision for a cooperative apartment complex for graduate students at the University of Alaska Fairbanks that leverages sustainable design principles and the psychological effects of light to counteract the negative mental health impacts of the region’s unusual seasonal light cycles.
Competition entrants were challenged to prioritize resource conservation and creative use of daylighting, passive heating and cooling, and sustainable materials and energy generation techniques into a cohesive and viable design solution. They also had to demonstrate a strong understanding of how to integrate Leadership in Energy and Environment criteria into their design.
“It’s very exciting. This is the biggest competition I’ve ever submitted work into,” said Musielski. “It feels good to put in all this effort and then receive outside validation that it’s worthwhile.”
M.Arch faculty members gave Musielski and her peers the opportunity to incorporate the competition into a class project focused on designing a building in Fairbanks that could adapt to change of some kind.
Inspired by a virtual interaction the class had with the Fairbanks-based Cold Climate Housing Research Center, she worked towards a solution to foster mental wellbeing and preserve normal human circadian rhythm in an area where winters bring 21 hours of total darkness per day and the summer months bring 17 hours of sun.
“It was eye-opening to learn about the psychological effects of atypical natural lighting conditions,” Musielski said. “And how much impact not just light exposure, but also the color temperature of the light has on the body’s ability to regulate core functions.”
Taking a cue from desktop “happy lights” commonly used in Alaska and elsewhere to improve mood and energy during times of reduced sunlight, “Happy Walls” counteracts the harsh reality of Alaska’s extreme seasons with temperature-changing LED lights embedded between the Ethylene TetrafluoroEthylene plastic panes that compose the building’s large, arched windows and double as an insulation barrier.
During winter months, the windows glow and change color temperature as the sky outside would naturally do during a more normal daylight cycle.
In the summer months, the LED lights would be disabled, allowing naturally diffused sunlight to enter during the day, while during the night the building’s south-facing transparent solar panels would be covered from the inside by an automated blackout curtain to prevent unwanted natural light from disrupting the interior living spaces.
Musielski also knew that she didn’t want to work against Alaskans’ affinity for the outdoors by making it feel like an artificial environment. In addition to maximizing radiation for the embedded transparent solar panels and decreasing wind load, the curved form of “Happy Walls” gives the building a sense of belonging in the natural landscape as if it were an extension of it.
A contouring green roof covering 10,000 sq. ft. allows it to further mesh with its surroundings, while southern-facing exterior balconies on the second floor allow for outdoor enjoyment when the weather permits.
“It emerges from the natural landscape by intent,” Musielski said. “Folks in Alaska like to see things that integrate with natural rather than overwhelm it.”
This principle also extends to the functionality of the building’s exterior. Any rain not absorbed in the green roof is directed toward rain gardens of native plants at the base of each roof. All parking lots, outdoor spaces, and walking paths are made of permeable pavement that allows rainwater to reach the soil below and vegetation to grow through.
On the inside, high ceilings, exposed beams, and abundant use of natural materials create an organic and warm feeling for residents. The design also ensures that 75 percent of all the building’s doors and windows allow for views to nature.
Following a strict LEED framework enabled Musielski to uncover even more value in her design—from minimizing water usage and optimizing energy performance, to utilizing recycled and sustainable materials free of harmful chemicals, to prioritizing an enhanced indoor air quality system.
“Sustainability is something we as architecture students always look at in the back of our minds, but adhering to LEED standards required a much more stringent approach that took my design process to another level,” she said. “It really made me go deeper and be more intentional in including those principles.”
The KCAD M.Arch program’s emphasis on place-making—elevating the needs and live experiences of the people who will use a space or building to an equal level of importance as the technical and mechanical aspects of its design—has also been formative for Musielski.
Many of the projects she and her fellow students work on involve in-depth exploration of how the buildings they design will exist as a system that people are in constant interaction with. That means connecting with the wide variety of stakeholders that will have a hand in a project’s development and use.
“The value of the place and people emphasis aspect of our work is clear to me,” she said. “It creates a unique experience that other colleges can’t give you, where you’re proactively connecting with communities and people in the career path and making connections that will shape you as a professional.”
As for Musielski’s own career journey, her winning project has not only buoyed her confidence—it’s helped sharpen her focus as well as she looks to build on an internship experience she undertook last summer designing apartment buildings with Grand Rapids-based multidisciplinary consulting firm Hooker DeJong.
“I always knew that I liked doing housing, and this project hammered home the fact that I like working in this space and shaping the experience people have in their lived environment,” she said. “It showed me that there are many different ways to achieve sustainability, and I want to work somewhere that’s a clear priority.”

