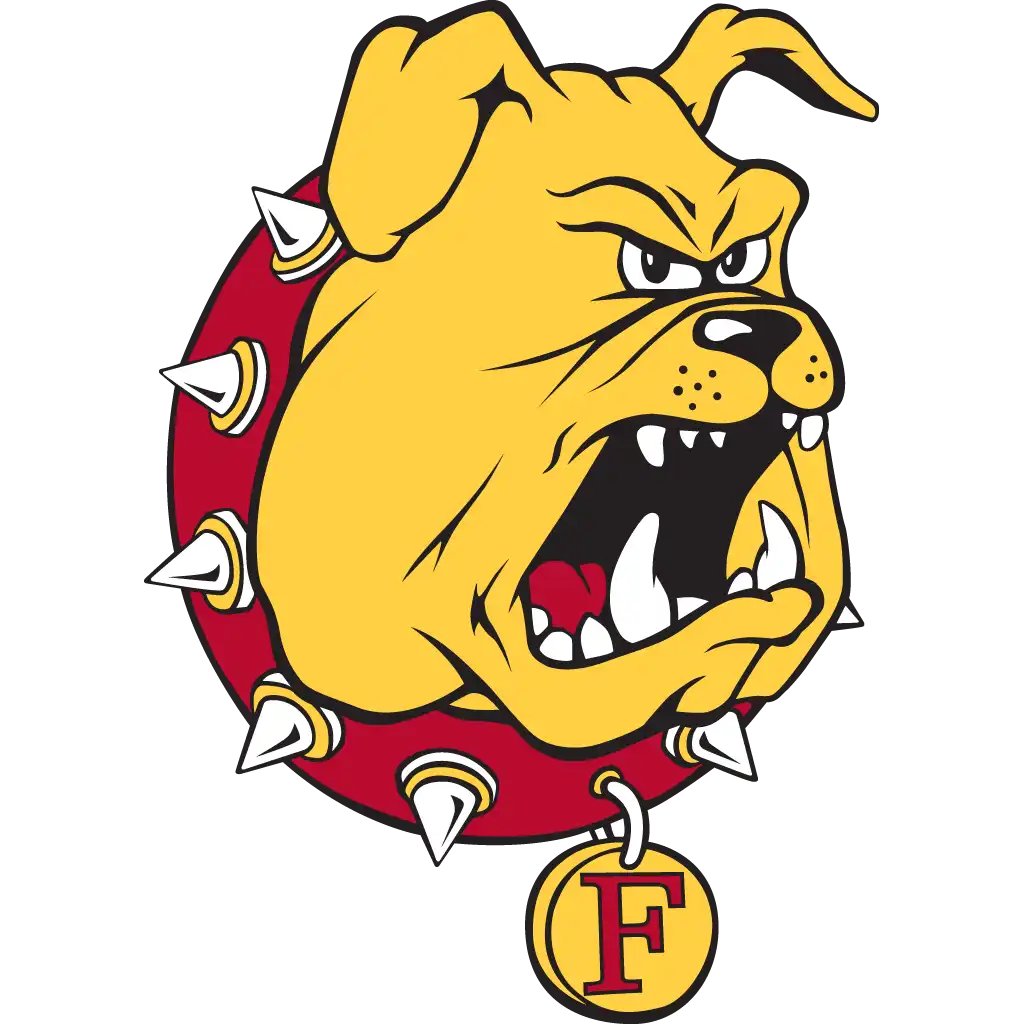 The Ferris State University campus is getting a facelift that will result in a modern,
future-oriented University Center to better meet the needs of students, faculty, staff
and the community.
The Ferris State University campus is getting a facelift that will result in a modern,
future-oriented University Center to better meet the needs of students, faculty, staff
and the community.
Work has begun on the $33.9 million project to renovate the Rankin Student Center, a building constructed in 1957. Its current configuration includes 1960 and 1987 additions that no longer meet the university's focus on community.
The new University Center, slated for completion by December 2014, will be a gathering place for the campus community and a home for its commuter students.
Demolition is under way on Carlisle and Masselink residence halls, initially to provide a staging area for project contractors and eventually to create additional parking.
President David Eisler said the new center "will be a wonderful addition to the central core of our Big Rapids campus."
"The concept of creating interaction beyond the classroom is one of the guiding principles of the renovation," Eisler said of the project, a component of Ferris' campus master plan. "This builds upon the success of the FLITE building and the establishment of a campus Quad in defining a community center for our university in Big Rapids."
East Campus Drive will be closed, and demolition work on Rankin Center will begin in early July, said Mike Hughes, associate vice president for the Physical Plant and chair of the University Center Renovation Planning Committee.
"It's been a long time coming," Hughes said. "This is an important project right in the heart of campus."
About 80 percent of Rankin Center will be gutted and portions of it demolished, including the Dome Room.
"The bones will stay," Hughes said.
Cameras will be installed on the roofs of Helen Ferris Hall and the Swan Technical Arts Building to provide live feeds of work on the project. A link will be added to the University Center Renovation page on the Ferris website, here.
The University Center has been designed to be a gathering space for residential and commuter students, and will include a mix of dining, retail and entertainment options. It also will house additional meeting space for student organizations.
The Ferris Bookstore and most academic and support services previously housed in Rankin Center will return. In the meantime, some of those offices have been temporarily relocated to Helen Ferris Hall.
The residence hall houses the Center for Leadership, Activities and Career Services, and offices for Student Government and Entertainment Unlimited on the terrace level. Housing and Residence Life, Transfer Services Center, Veterans Program, First Lady's Attic and Bulldog Radio are on the first floor. The second and third floors will house students during the fall and spring semesters.
The bookstore, which has remained open for the first week of summer semester, closed on May 25 and will reopen Monday, June 3 at its temporary location in the Sears/Save-a-Lot Shopping Center. The university leased the space in the center just south of campus on Northland Drive to serve as a temporary home during the renovation.
The Center Ice dining facility will reopen in the fall as Westside Cafe to fill the void left by the closure of Westview Dining Center. The Torch student newspaper has moved to the Student Recreation Center.
The Rankin Art Gallery will be closed for the duration of the renovation, but art will continue to be displayed on campus in various locations. The University Center Gallery is expected to open in January 2015.
Signage will direct the campus community and those visiting for new student orientation, summer camps and other events around construction areas.
The majority of the project will be funded by a financial reserve the university has worked several years to build. The university has issued bonds to finance $13 million for the project's completion and to avoid any tuition increase or new student fees.
About 1,000 bricks from Carlisle and Masselink halls will be saved and turned over to University Advancement and Marketing for potential use. The clock on the front of Masselink Hall will become the face of a two-story fireplace in the main west lobby of the University Center.
For more information on the project, visit here.

